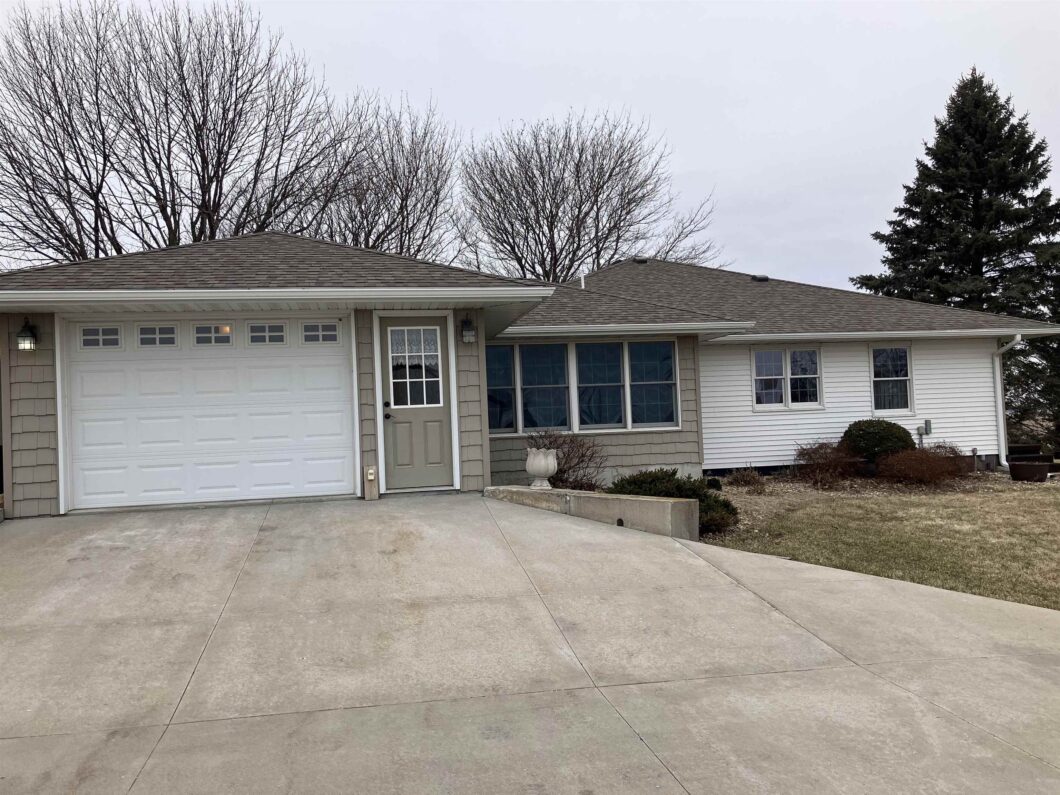
Description
Country property with many bonuses. House has 3 bedrooms, 1.5 baths, family room, living room, and dining room. Spacious kitchen. Main floor laundry. Three seasons room. Attached garage with an additional garage. Property has two large outbuildings, one is 30′ x 70′ with a bathroom, office, and a loading dock. An additional outbuilding 30′ x 40′. Property boasts a circle driveway. This all sits on 2.66 acres in Whiteside County. This property is an estate sale. The property and appliances all sell as is.
Listing Details
| Price: | $$279,000 |
|---|---|
| Address: | 6859 Garden Plain Rd |
| City: | Fulton |
| State: | Illinois |
| MLS: | 202300928 |
| Acres: | 2.660 |
| Lot Square Feet: | 2.660 acres |
| Bedrooms: | 3 |
| Bathrooms: | 1.5 |
| Half Bathrooms: | 1 |
| agreementForDeed: | Yes |
|---|---|
| applStayIncl: | Microwave, Refrigerator, Water Softener |
| basementMLS: | Finished |
| basementType: | Full |
| bedroom2Length: | 12 |
| bedroom2Level: | Main |
| bedroom2Width: | 15 |
| bedroom3Length: | 14 |
| bedroom3Level: | Lower |
| bedroom3Width: | 14 |
| diningRoom: | yes |
| diningRoomLength: | 20 |
| diningRoomLevel: | Main |
| diningRoomWidth: | 14 |
| egressYN: | No |
| elementarySchool1: | Other/Outside Area |
| estAboveGradeSqft: | 1466 |
| estBelowGradeSqFoot: | 800 |
| estTotalFinishedSqFt: | 2266 |
| estateYN: | yes |
| exemptions: | Owner, Senior |
| exterior: | Vinyl |
| familyRoom: | yes |
| familyRoomLength: | 20 |
| familyRoomLevel: | Main |
| familyRoomWidth: | 15 |
| fireplace: | yes |
| fireplaceType: | Gas |
| garage: | 2 |
| garageTypeDriveway: | Attached, Detached, Garage Remote/Opener, Gravel, Tandem, Concrete |
| generalFeatures: | County Taxes, Garden Shed, Horses Allowed, Laundry 1st Floor, L.L. Finished Space, Main Floor Master, Out Building(s), Patio, Wheel Chair Acc., Fire-Pit/Fireplace, Laundry Basement, Patio-Brick Paver, Porch 3 Season, Storage Shed |
| holdEarnestMoneyYN: | No |
| hud: | no |
| lease: | no |
| lenderOwned: | no |
| livingRoom: | yes |
| livingRoomLength: | 30 |
| livingRoomLevel: | Lower |
| livingRoomWidth: | 13 |
| lo1brokerageNumber: | 481013636 |
| lo1officeAbbreviation: | WING |
| lo1officeCity: | Kent |
| lo1officeState: | IL |
| lo1officeType: | REAL ESTATE OFFICE |
| masterBedroomLength: | 28 |
| masterBedroomLevel: | Main |
| masterBedroomWidth: | 12 |
| middleSchool: | Other/Outside Area |
| num12BathsLowerLvl: | 1 |
| numFullBathsMainLvl: | 1 |
| numberOfFireplaces: | 1 |
| possession: | Closing |
| rentToOwn: | no |
| roadFrontage: | County/City Road, Hard Surface Road |
| saleRent: | For Sale |
| schoolDistrict: | Other/Outside Area |
| shortSale: | no |
| statusCategoryMls: | Active and Available |
| stoveRangeFuel: | Electric |
| style: | Ranch |
| taxYear: | 2022 |
| taxes: | 4100 |
| type2: | House |
| water: | Well |
| waterHeater: | Natural Gas |
Photos



















Please sign up for a Listing Manager account below to inquire about this listing