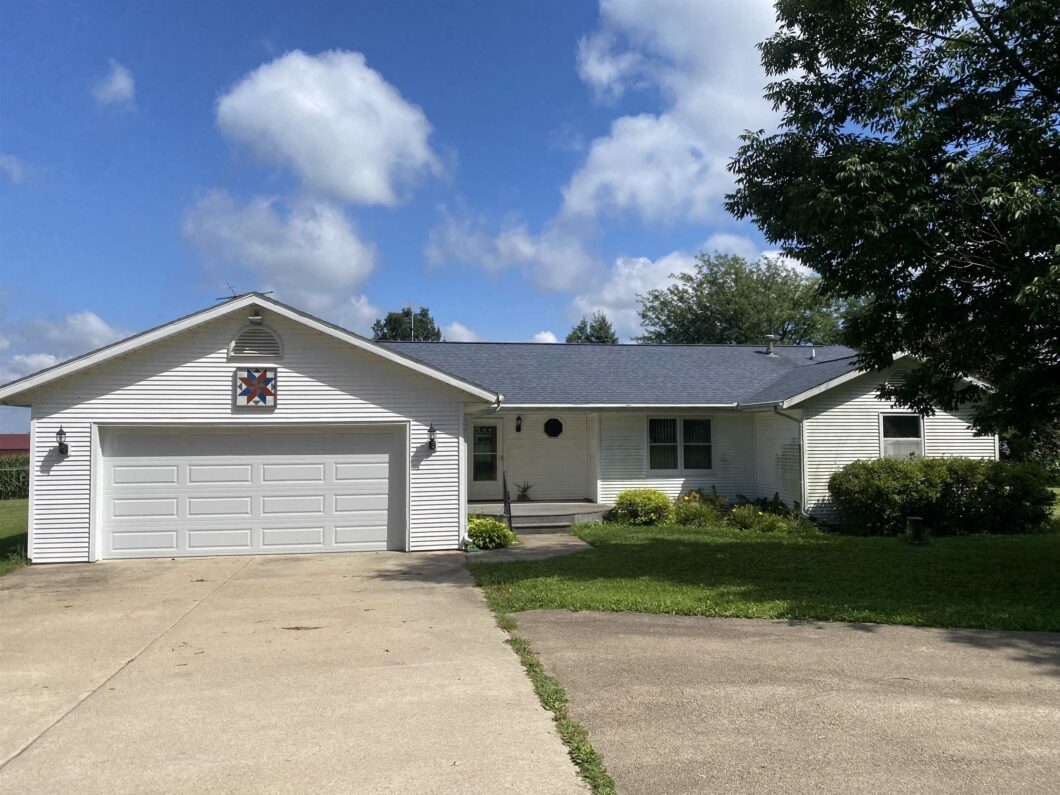
Description
A Slice of Heaven on Bolton Rd. 4 bedroom, 2.5 baths, ranch style, 2-stall attached garage. One of a kind mini barn with cement floor, with its very own motorized elevator. Two highly productive cherry trees. Curving blacktop driveway. Approximately 3 acres of tillable ground. Property is rectangular in shape. Wind break to the north of the property. Serenity awaits you.
Listing Details
| Price: | $279,047 |
|---|---|
| Address: | 47 N Bolton |
| City: | Freeport |
| State: | Illinois |
| MLS: | 202505155 |
| Acres: | 5 |
| Lot Square Feet: | 5 acres |
| Bedrooms: | 4 |
| Bathrooms: | 2.5 |
| Half Bathrooms: | 1 |
| hud: | no |
|---|---|
| stc: | None |
| lease: | no |
| style: | Ranch |
| taxes: | 3107 |
| type2: | House |
| water: | Well |
| garage: | 1 |
| recRoom: | yes |
| taxYear: | 2024 |
| egressYN: | Yes |
| estateYN: | no |
| exterior: | Vinyl |
| saleRent: | For Sale |
| fireplace: | no |
| rentToOwn: | no |
| shortSale: | no |
| diningRoom: | no |
| exemptions: | Owner, Senior, Senior Freeze |
| familyRoom: | no |
| livingRoom: | yes |
| possession: | Closing |
| basementMLS: | Basement Entrance, Finished |
| lenderOwned: | no |
| waterHeater: | Gas |
| applStayIncl: | Dishwasher, Refrigerator, Stove/Cooktop, Water Softener |
| basementType: | Full |
| middleSchool: | Freeport 145 |
| recRoomLevel: | Lower |
| recRoomWidth: | 20' |
| roadFrontage: | County/City Road, Hard Surface Road |
| sa1agentType: | DESIGNATED REALTOR |
| addlRoom5Name: | Other |
| bedroom2Level: | Main |
| bedroom2Width: | 12' |
| bedroom3Level: | Lower |
| bedroom3Width: | 11' |
| bedroom4Level: | Lower |
| bedroom4Width: | 11' |
| lo1officeCity: | Kent |
| lo1officeType: | REAL ESTATE OFFICE |
| recRoomLength: | 20' |
| addlRoom5Level: | Main |
| addlRoom5Width: | 12' |
| bedroom2Length: | 12' |
| bedroom3Length: | 10' |
| bedroom4Length: | 11' |
| lo1officeState: | IL |
| schoolDistrict: | Freeport 145 |
| stoveRangeFuel: | Gas |
| addlRoom5Length: | 13' |
| generalFeatures: | Basement Entrance, County Taxes, Garden Shed, Horses Allowed, Laundry 1st Floor, L.L. Finished Space, Main Floor Primary, Patio, Deck-Covered, Fire-Pit/Fireplace, Swing Set, Elevator |
| livingRoomLevel: | Main |
| livingRoomWidth: | 14 |
| agreementForDeed: | Yes |
| livingRoomLength: | 20 |
| elementarySchool1: | Freeport 145 |
| estAboveGradeSqft: | 1532 |
| num12BathsMainLvl: | 1 |
| statusCategoryMls: | Sold & Closed |
| garageTypeDriveway: | Asphalt, Garage Remote/Opener |
| holdEarnestMoneyYN: | No |
| lo1brokerageNumber: | 481013636 |
| masterBedroomLevel: | Main |
| masterBedroomWidth: | 14' |
| so1brokerageNumber: | 478026952 |
| estBelowGradeSqFoot: | 510 |
| masterBedroomLength: | 14' |
| numFullBathsMainLvl: | 2 |
| estTotalFinishedSqFt: | 2042 |
| lo1officeAbbreviation: | WING |
Photos

Please sign up for a Listing Manager account below to inquire about this listing
© 2025 NorthWest Illinois Alliance of REALTORS® (NWIAR).
Information deemed reliable, but not guaranteed.
Data last updated: Friday, September 19th, 2025 11:34:02 AM.
Listing courtesy of Wingert Real Estate LLC
Data services provided by IDX Broker
