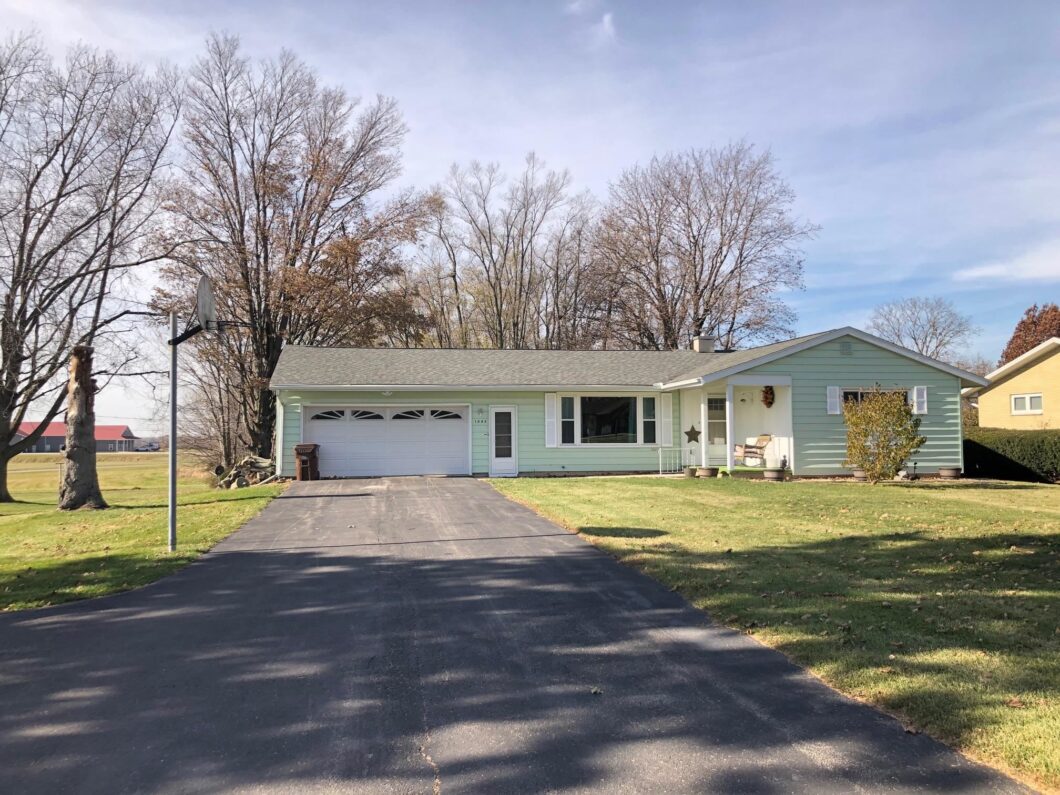Description
Three to 4 bedroom ranch, located near shopping and schools. All situated on a .51 acre lot. Walk out deck, painted in 2022. 2 car garage with opener, sided with tongue and groove car siding. Lower level family room, and lower level 3rd bedroom with walk-in closet. Two full baths, one on each level. Laundry chute to the lower level, in the main level bathroom. New windows and doors 2017. Triple pain windows with 1 time transfer warranty. New sewer line from house to main – 2021. Blacktop driveway seal coated in 2019. Window furnishings do not stay. Water softener stays. 10′ x 20′ shed with a loft stays. Stove, refrigerator, dishwasher and garbage disposal all stay with the extra frig in the garage. 2 sump pumps stays. Seller appreciates 24 hour notice to show. Sellers are positioned for a quick transaction.
Listing Details
| Price: | $169,900 |
|---|
| Address: | 1005 S Logan Street |
|---|
| City: | Lena |
|---|
| State: | Illinois |
|---|
| MLS: | 202306712 |
|---|
| Square Feet: | 1,179 |
|---|
| Acres: | 0.51 |
|---|
| Lot Square Feet: | 0.51 acres |
|---|
| Bedrooms: | 4 |
|---|
| Bathrooms: | 2 |
|---|
| hud: | no |
|---|
| rear: | 110 |
|---|
| front: | 110 |
|---|
| lease: | no |
|---|
| side1: | 200 |
|---|
| side2: | 200 |
|---|
| style: | Ranch |
|---|
| taxes: | 2555 |
|---|
| type2: | House |
|---|
| water: | City/Community |
|---|
| garage: | 1 |
|---|
| taxYear: | 2023 |
|---|
| egressYN: | Yes |
|---|
| estateYN: | no |
|---|
| exterior: | Siding |
|---|
| saleRent: | For Sale |
|---|
| fireplace: | no |
|---|
| rentToOwn: | no |
|---|
| shortSale: | no |
|---|
| diningRoom: | yes |
|---|
| exemptions: | Owner |
|---|
| familyRoom: | yes |
|---|
| livingRoom: | yes |
|---|
| possession: | Closing |
|---|
| basementMLS: | Basement Entrance, Finished |
|---|
| lenderOwned: | no |
|---|
| waterHeater: | Natural Gas |
|---|
| applStayIncl: | Disposal, Dishwasher, Refrigerator, Stove/Cooktop, Sump Pump, Water Softener |
|---|
| basementType: | Full |
|---|
| middleSchool: | Lena-Winslow Jr High |
|---|
| roadFrontage: | Alley Access, City/Town, Hard Surface Road |
|---|
| sa1agentType: | REALTOR |
|---|
| addlRoom5Name: | Breezeway |
|---|
| bedroom2Level: | Main |
|---|
| bedroom2Width: | 9'10" |
|---|
| bedroom3Level: | Main |
|---|
| bedroom3Width: | 10 |
|---|
| bedroom4Level: | Lower |
|---|
| bedroom4Width: | 11'2" |
|---|
| lo1officeCity: | Kent |
|---|
| lo1officeType: | REAL ESTATE OFFICE |
|---|
| addlRoom5Width: | 9'11" |
|---|
| bedroom2Length: | 12'2" |
|---|
| bedroom3Length: | 11'3" |
|---|
| bedroom4Length: | 14'7" |
|---|
| lo1officeState: | IL |
|---|
| schoolDistrict: | Lena Winslow 202 |
|---|
| stoveRangeFuel: | Gas |
|---|
| addlRoom5Length: | 23'5' |
|---|
| diningRoomLevel: | Main |
|---|
| diningRoomWidth: | 9'6" |
|---|
| familyRoomLevel: | Lower |
|---|
| familyRoomWidth: | 11'2" |
|---|
| generalFeatures: | County Taxes, Deck, Garden Shed, L.L. Finished Space, Main Floor Master, Out Building(s), Deck-Covered, Laundry Basement, Storage Shed |
|---|
| livingRoomLevel: | Main |
|---|
| livingRoomWidth: | 21'5" |
|---|
| agreementForDeed: | Yes |
|---|
| diningRoomLength: | 11'8" |
|---|
| familyRoomLength: | 26'8" |
|---|
| livingRoomLength: | 11'9" |
|---|
| elementarySchool1: | Lena Elementary |
|---|
| estAboveGradeSqft: | 1179 |
|---|
| statusCategoryMls: | Sold & Closed |
|---|
| garageTypeDriveway: | Asphalt, Attached, Garage Remote/Opener |
|---|
| holdEarnestMoneyYN: | Yes |
|---|
| lo1brokerageNumber: | 481013636 |
|---|
| masterBedroomLevel: | Main |
|---|
| masterBedroomWidth: | 11'6" |
|---|
| so1brokerageNumber: | 477014312 |
|---|
| masterBedroomLength: | 13'4" |
|---|
| numFullBathsMainLvl: | 1 |
|---|
| estTotalFinishedSqFt: | 2358 |
|---|
| numFullBathsLowerLvl: | 1 |
|---|
| lo1officeAbbreviation: | WING |
|---|
Photos


