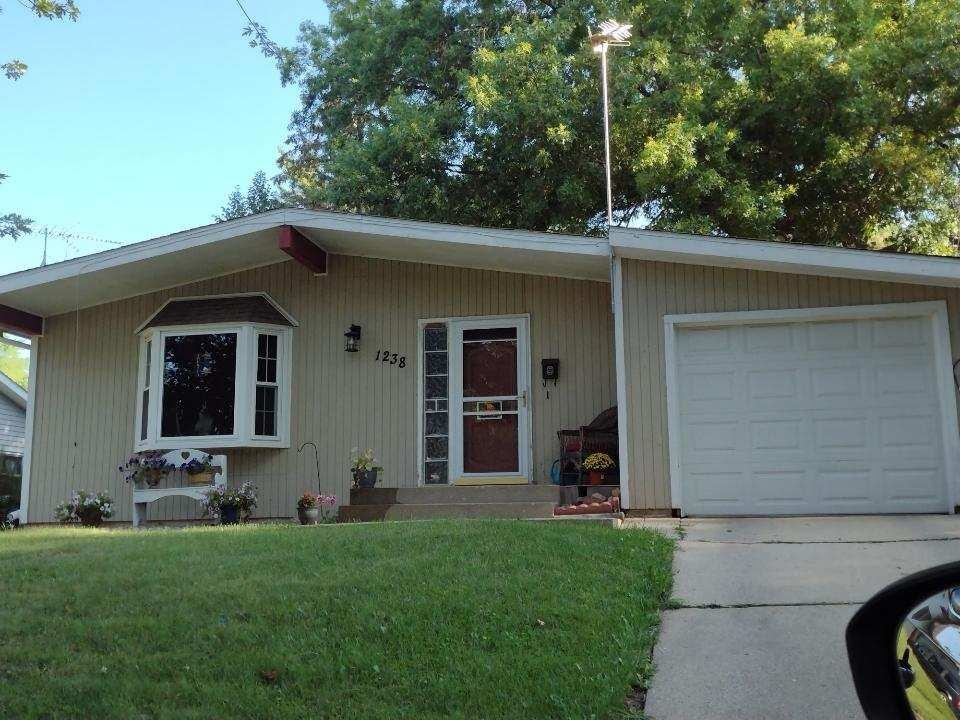
Description
Beautiful and cozy 3 bedroom 1 bath home hardwood floors throughout. Bay window to the south. Third bedroom currently used as an office. Open floor plan abounds. Fully finished lower level with wood burning fireplace. All appliances stay including washer and dryer. Central heat and air. Plenty of storage space. Roof is 7 years old. Newer vinyl replacement windows. New furnace last year. One car garage with access to walk into the kitchen. Cement patio with additional storage shed. Make an appointment for a private showing. Seller requests pre-approved buyers only. 24 hour notice to show.
Listing Details
| Price: | $$164,900 |
|---|---|
| Address: | 1238 Hillcrest Lane |
| City: | Freeport |
| State: | Illinois |
| MLS: | 202405261 |
| Square Feet: | 1,040 |
| Acres: | 0.14 |
| Lot Square Feet: | 0.14 acres |
| Bedrooms: | 3 |
| Bathrooms: | 1 |
| hud: | no |
|---|---|
| lease: | no |
| style: | Ranch |
| taxes: | 2242 |
| type2: | House |
| water: | City/Community |
| garage: | 1 |
| recRoom: | yes |
| taxYear: | 2021 |
| egressYN: | Yes |
| estateYN: | no |
| exterior: | Siding |
| saleRent: | For Sale |
| fireplace: | yes |
| rentToOwn: | no |
| shortSale: | no |
| diningRoom: | yes |
| exemptions: | Owner |
| familyRoom: | yes |
| livingRoom: | yes |
| possession: | Closing |
| basementMLS: | Basement Entrance, Finished |
| lenderOwned: | no |
| waterHeater: | Gas |
| applStayIncl: | Disposal, Dishwasher, Refrigerator, Stove/Cooktop |
| basementType: | Full |
| estUpperSqFt: | 1040 |
| middleSchool: | Freeport Jr High |
| recRoomLevel: | Lower |
| recRoomWidth: | 12 |
| roadFrontage: | City/Town |
| bedroom2Level: | Main |
| bedroom2Width: | 9'2" |
| bedroom3Level: | Main |
| bedroom3Width: | 8'10" |
| fireplaceType: | Wood |
| lo1officeCity: | Kent |
| lo1officeType: | REAL ESTATE OFFICE |
| recRoomLength: | 18 |
| bedroom2Length: | 12'7" |
| bedroom3Length: | 10'5" |
| lo1officeState: | IL |
| schoolDistrict: | Freeport 145 |
| stoveRangeFuel: | Gas |
| diningRoomLevel: | Main |
| diningRoomWidth: | 10 |
| familyRoomLevel: | Main |
| familyRoomWidth: | 13 |
| generalFeatures: | Basement Entrance, County Taxes, Laundry 1st Floor, L.L. Finished Space, Main Floor Master, Greenhouse, Porch Covered, Storage Shed, Fenced Yard |
| livingRoomLevel: | Main |
| livingRoomWidth: | 13 |
| rentalLicenseYN: | No |
| agreementForDeed: | Yes |
| diningRoomLength: | 9 |
| familyRoomLength: | 15 |
| livingRoomLength: | 14'2" |
| elementarySchool1: | Freeport |
| estAboveGradeSqft: | 1040 |
| statusCategoryMls: | Active and Available |
| garageTypeDriveway: | Attached, Garage Remote/Opener, Concrete |
| holdEarnestMoneyYN: | No |
| lo1brokerageNumber: | 481013636 |
| masterBedroomLevel: | Main |
| masterBedroomWidth: | 11 |
| numberOfFireplaces: | 1 |
| estBelowGradeSqFoot: | 440 |
| locatedInFloodPlain: | no |
| masterBedroomLength: | 12'6" |
| numFullBathsMainLvl: | 1 |
| estTotalFinishedSqFt: | 1480 |
| lo1officeAbbreviation: | WING |
Photos






















© 2024 NorthWest Illinois Alliance of REALTORS® (NWIAR).
Information deemed reliable, but not guaranteed.
Data last updated: Wednesday, December 25th, 2024 09:56:49 AM.
Listing courtesy of Wingert Real Estate LLC
Data services provided by IDX Broker
