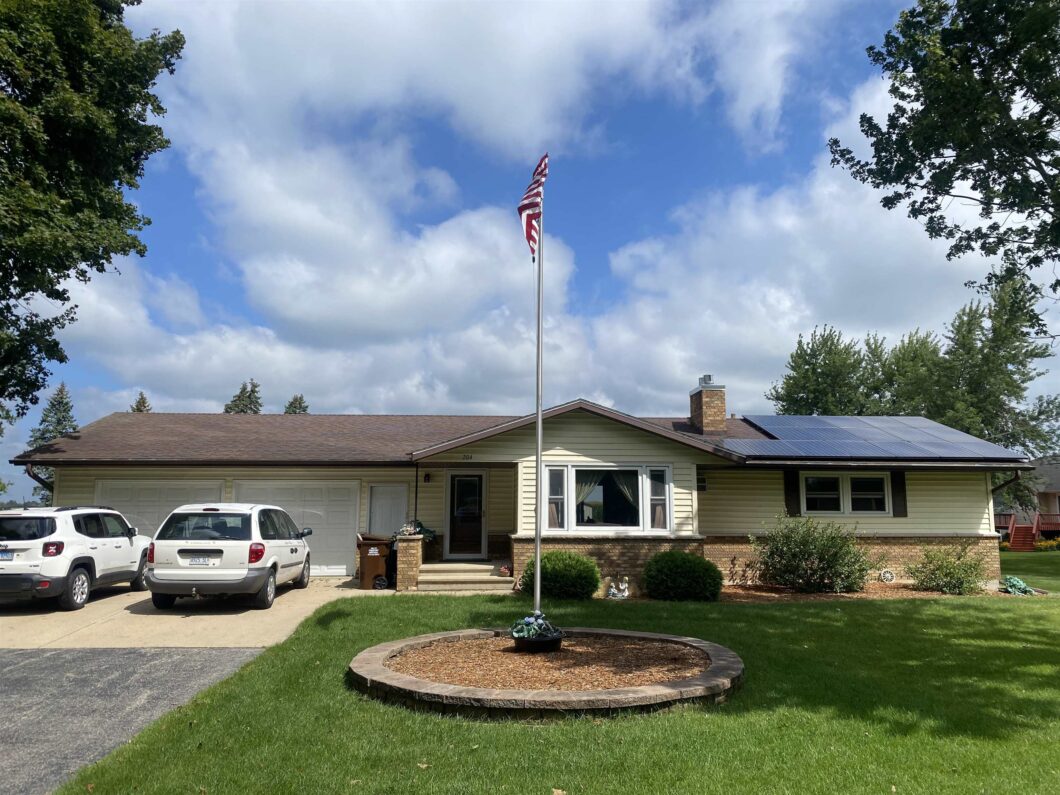
Description
Pearl City is calling you. 3-4 bedroom. 2 baths. 2 stall garage. Shed located on the North side of this well manicured yard. Upstairs painted. Curtains newer. New closet door master bedroom. @ fireplaces new insert with remotes tied into the LP tank (owned). Refinished all the cabinets. Basement painted throughout. All appliances stay except downstairs refrigerator and microwave. Work benches negotiable as well as a vast amount of the furniture. Tree is backyard to be removed at sellers expense if buyer chooses. Solar panels have 16 years on the lease. The last electric bill was $12.81
Listing Details
| Price: | $215,000 |
|---|---|
| Address: | 204 Garfield |
| City: | Pearl City |
| State: | Illinois |
| MLS: | 202404130 |
| Acres: | 0.48 |
| Lot Square Feet: | 0.48 acres |
| Bedrooms: | 3 |
| Bathrooms: | 2 |
| hud: | no |
|---|---|
| lease: | no |
| style: | Ranch |
| taxes: | 3193 |
| type2: | House |
| water: | City/Community |
| garage: | 3 |
| recRoom: | yes |
| taxYear: | 2023 |
| egressYN: | No |
| estateYN: | no |
| exterior: | Brick/Stone, Siding, Vinyl |
| saleRent: | For Sale |
| fireplace: | yes |
| rentToOwn: | no |
| shortSale: | no |
| diningRoom: | yes |
| exemptions: | Owner |
| familyRoom: | yes |
| livingRoom: | yes |
| possession: | Closing |
| lenderOwned: | no |
| waterHeater: | Electric |
| applStayIncl: | Dryer, Microwave, Refrigerator, Stove/Cooktop, Sump Pump, Water Softener, LP Gas Tank |
| basementType: | Full |
| middleSchool: | Pearl City 200 |
| recRoomLevel: | Lower |
| recRoomWidth: | 14 |
| roadFrontage: | City/Town |
| sa1agentType: | DESIGNATED MNG BROKER-FR |
| addlRoom5Name: | Laundry |
| addlRoom6Name: | Kitchenett |
| addlRoom7Name: | Workshop |
| addlRoom8Name: | Office |
| bedroom2Level: | Main |
| bedroom2Width: | 12 |
| bedroom3Level: | Lower |
| bedroom3Width: | 12 |
| fireplaceType: | Wood |
| lo1officeCity: | Kent |
| lo1officeType: | REAL ESTATE OFFICE |
| recRoomLength: | 18 |
| addlRoom5Level: | Main |
| addlRoom5Width: | 8 |
| addlRoom6Level: | Lower |
| addlRoom6Width: | 7 |
| addlRoom7Level: | Lower |
| addlRoom7Width: | 1 |
| addlRoom8Level: | Lower |
| addlRoom8Width: | 11 |
| bedroom2Length: | 12 |
| bedroom3Length: | 12 |
| lo1officeState: | IL |
| schoolDistrict: | Pearl City 200 |
| stoveRangeFuel: | Electric |
| addlRoom5Length: | 7 |
| addlRoom6Length: | 7 |
| addlRoom7Length: | 9 |
| addlRoom8Length: | 13 |
| diningRoomLevel: | Main |
| diningRoomWidth: | 9 |
| familyRoomLevel: | Lower |
| familyRoomWidth: | 15 |
| generalFeatures: | Main Floor Primary |
| livingRoomLevel: | Main |
| livingRoomWidth: | 16 |
| agreementForDeed: | Yes |
| diningRoomLength: | 12 |
| familyRoomLength: | 16 |
| livingRoomLength: | 15 |
| elementarySchool1: | Pearl City 200 |
| estAboveGradeSqft: | 1239 |
| statusCategoryMls: | Sold & Closed |
| garageTypeDriveway: | Attached, Concrete |
| holdEarnestMoneyYN: | No |
| lo1brokerageNumber: | 481013636 |
| masterBedroomLevel: | Main |
| masterBedroomWidth: | 12 |
| numberOfFireplaces: | 1 |
| so1brokerageNumber: | 481.013145 |
| estBelowGradeSqFoot: | 1115 |
| masterBedroomLength: | 13 |
| numFullBathsMainLvl: | 1 |
| estTotalFinishedSqFt: | 2354 |
| numFullBathsLowerLvl: | 1 |
| lo1officeAbbreviation: | WING |
Photos

© 2024 NorthWest Illinois Alliance of REALTORS® (NWIAR).
Information deemed reliable, but not guaranteed.
Data last updated: Wednesday, December 4th, 2024 09:26:33 AM.
Listing courtesy of Wingert Real Estate LLC
Data services provided by IDX Broker
