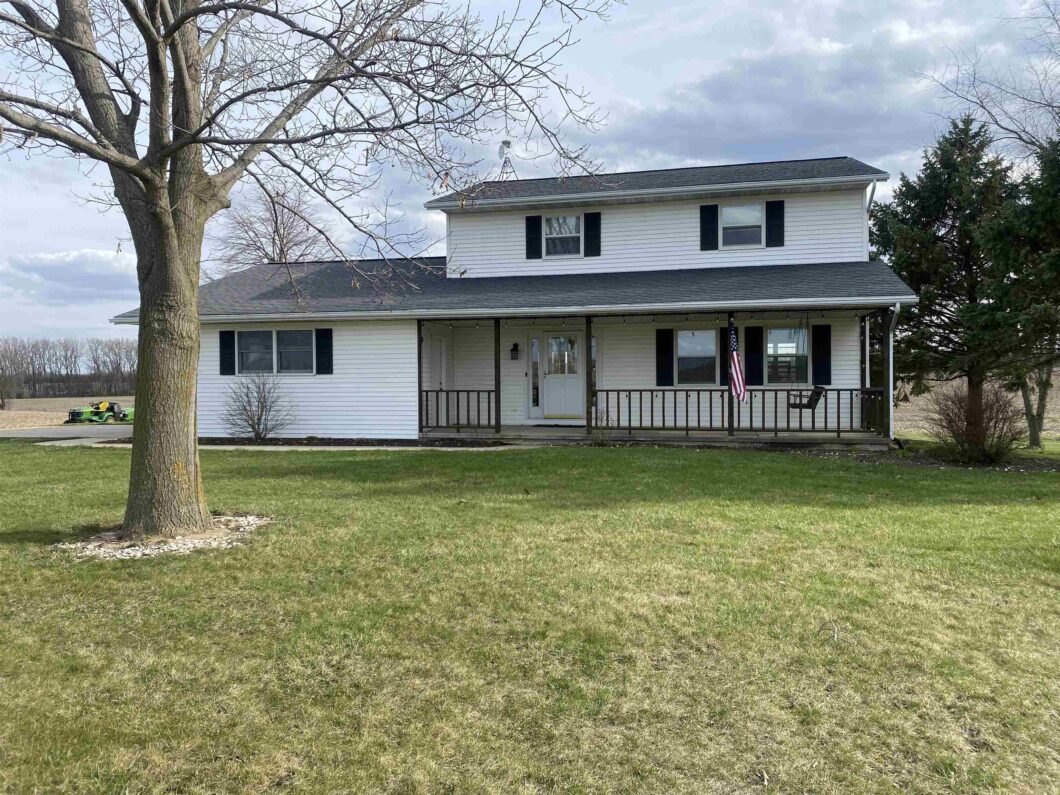
Description
Pearl City School District. Three bedroom and three and a half bath country home on a hard top road. Peaceful setting with panoramic views situated on 2 acres. Open floor living space with a walk out kitchen. Chain linked fence backyard. Three bedrooms on the 2nd level, master bedroom possesses a 3/4 bath and a walk in closet. Two car, finished, attached garage with bonus shelving. Basement is partially finished, ingress and egress. All appliances stay as-is. Wood fireplace in living room needs a new liner, current owners have never used fireplace.
Listing Details
| Price: | $299,999 |
|---|---|
| Address: | 12485 W Goldmine |
| City: | Pearl City |
| State: | Illinois |
| MLS: | 202401685 |
| Acres: | 2 |
| Lot Square Feet: | 2 acres |
| Bedrooms: | 3 |
| Bathrooms: | 3.5 |
| Half Bathrooms: | 1 |
| hud: | no |
|---|---|
| lease: | no |
| style: | 2 Story |
| taxes: | 4407 |
| type2: | House |
| water: | Well |
| garage: | 2 |
| recRoom: | yes |
| taxYear: | 2022 |
| egressYN: | Yes |
| estateYN: | no |
| exterior: | Vinyl |
| saleRent: | For Sale |
| fireplace: | no |
| rentToOwn: | no |
| shortSale: | no |
| diningRoom: | yes |
| exemptions: | Owner |
| familyRoom: | yes |
| livingRoom: | yes |
| possession: | Closing |
| basementMLS: | Basement Entrance, Partial Exposure |
| lenderOwned: | no |
| waterHeater: | Gas |
| applStayIncl: | Dishwasher, Dryer, Refrigerator, Stove/Cooktop, Sump Pump, Washer, Water Softener |
| basementType: | Full |
| middleSchool: | Pearl City 200 |
| recRoomLevel: | Main |
| recRoomWidth: | 13' |
| roadFrontage: | County/City Road, Hard Surface Road |
| sa1agentType: | BROKER-FR |
| bedroom2Level: | Upper |
| bedroom2Width: | 13' |
| bedroom3Level: | Upper |
| bedroom3Width: | 10'7" |
| lo1officeCity: | Kent |
| lo1officeType: | REAL ESTATE OFFICE |
| recRoomLength: | 12' |
| bedroom2Length: | 15'9 |
| bedroom3Length: | 13' |
| lo1officeState: | IL |
| schoolDistrict: | Pearl City 200 |
| stoveRangeFuel: | Electric |
| diningRoomLevel: | Main |
| diningRoomWidth: | 12'6" |
| familyRoomLevel: | Lower |
| familyRoomWidth: | 12 |
| generalFeatures: | County Taxes, Deck, Garden Shed, Horses Allowed, L.L. Finished Space, Out Building(s), Patio, Dog-Run/Invisible Fence, Laundry Basement, Storage Shed, Swing Set |
| livingRoomLevel: | Main |
| livingRoomWidth: | 13' |
| agreementForDeed: | Yes |
| diningRoomLength: | 14 |
| familyRoomLength: | 20 |
| livingRoomLength: | 20' |
| elementarySchool1: | Pearl City 200 |
| estAboveGradeSqft: | 2037 |
| num12BathsMainLvl: | 1 |
| statusCategoryMls: | Sold & Closed |
| garageTypeDriveway: | Asphalt, Garage Remote/Opener, Gravel |
| holdEarnestMoneyYN: | Yes |
| lo1brokerageNumber: | 481013636 |
| masterBedroomLevel: | Upper |
| masterBedroomWidth: | 15'1" |
| so1brokerageNumber: | 481013636 |
| estBelowGradeSqFoot: | 400 |
| masterBedroomLength: | 15'2" |
| numFullBathsMainLvl: | 1 |
| estTotalFinishedSqFt: | 2437 |
| numFullBathsUpperLvl: | 2 |
| lo1officeAbbreviation: | WING |
Photos

Please sign up for a Listing Manager account below to inquire about this listing